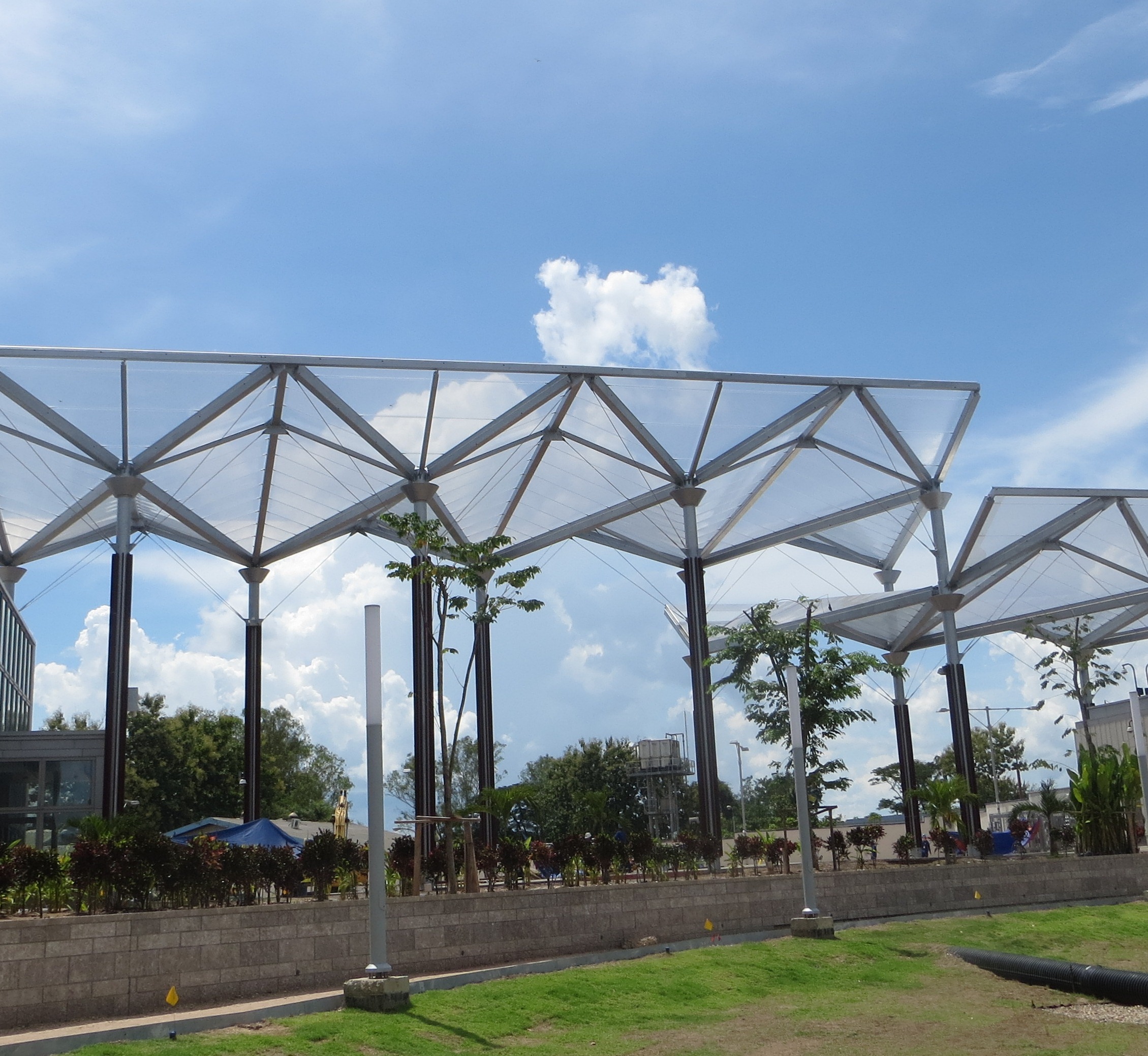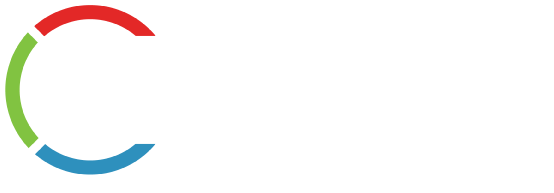
Tropical canopies

At the dedication of the new U.S. Embassy in Vientiane, Laos, spectators and diplomats were sheltered from the glare and potential rain by an arcade topped by an ETFE-roofed canopy. Transparent ETFE panels inset in a framework of repeating bisected diamond shapes create an architectural “folded plate” configuration, a historical design motif that harkens back to 19th century English greenhouses. Photos: B.L. Harbert Intl., courtesy of U.S. Dept. of State-OBO.
Climate and sustainability goals dictate the choice of ETFE membrane structures for the U.S. Embassy in Laos.
In the capital city of Vientiane, Laos, the U.S. Embassy complex recently underwent major rebuilding and a thorough sustainability assessment. The outcome of this multi-year process produced some of the most energy-efficient, sustainable facilities to date for the U.S. State Department’s Bureau of Overseas Buildings Operations (OBO).
Since 1999, the OBO has completed 119 new diplomatic facilities and has an additional 40-plus projects on the drawing boards or under construction. Driving this push to efficiencies is the State Department’s Design Excellence program that aims not only to improve the physical environments of U.S. overseas facilities, but also the appearance of U.S. diplomatic missions abroad. The new Vientiane campus features an extensive network of tensioned shading structures using ETFE membranes to help bring about these goals. According to Bart Dreiling, president of North and South American operations, Structurflex LLC, Kansas City, Mo., the specialty contractor for the ETFE portions, the project “was publicly bid as the first U.S. State Department diplomatic mission complex designed and fully built under the Design Excellence program” for the OBO.
The 7.4-acre diplomatic campus, located south of downtown Vientiane, is comprised of several parts, including a chancery, a U.S. Marine Security Guard residence, a parking structure and a utility building. The project incorporates numerous sustainable features to conserve resources and reduce operating costs, and includes energy-efficient appliances, photovoltaic panels, solar hot water heaters and drought-resistant landscaping. In addition, all wastewater generated on the campus is treated and reused to irrigate the site’s foliage and plantings. Design architect for the project, completed in 2015, was ZGF Architects LLP, Portland, Ore.; Page Southerland Page Inc. of Washington, D.C., was the architect of record. B.L. Harbert International of Birmingham, Ala., the general contractor, worked closely with Structurflex, the fabricator of the entryway canopies and all the ETFE shading element membranes and assemblies.
The scope of the ETFE membrane work was extensive and included four large-scale canopies, various shading devices and an intricate façade in a prominently visible area of the building, making for a total of some 55,000 sq. ft. of ETFE coverage. “Structurflex was contacted because of its experience in single-layer ETFE systems,” says Dreiling. The company also provided the stainless steel cables and structural steel for all of the assemblies.

Awnings on the south-facing façade of the Vientiane-based U.S. Embassy mimic the structural motif of the larger freestanding canopies using folded ETFE panels.
Where climate and materials meet
The four main entryway canopies provide pedestrians approaching the chancery a dry walk and welcome relief from the sun. “The canopies have very functional reasons for being,” says James M. Wright, AIA, NCARB, senior principal with Page Architects, speaking on behalf of the design team he led with co-design leader Neil Mehta. “Laos has a tropical monsoon climate, with over 10 inches of rain falling monthly between May and September. For most of the year, the temperature in Vientiane is above 80 degrees F. Single-layered ETFE modules were found to be the most resilient under the local environmental conditions.”
ETFE film is exceptionally elastic and remains structurally stable in high wind-load conditions. It is eco-friendly, with a life span of more than 30 years, and holds up under UV light, environmental pollution and harsh chemicals or extreme temperature variations. ETFE’s surface characteristics make it dirt- and wear-resistant, needing only rainfall to wash it clean. “These characteristics tipped the decision in favor of ETFE,” for the choice of cladding, says Wright.
Gossamer wings
The transparent canopies are gossamer-like in appearance, floating above the major pathways that lead to the entrance of the diplomatic compound. It makes sense that the structures supporting the ETFE panels would reflect this lightweight characteristic with slender framing elements and small-section steel columns. During the examination of the canopy designs proposed in the preliminary design documents prepared by the design architect, Page Architects “found the use of steel in the original concept excessive,” says Wright, “and not in keeping with the project’s overall aggressive sustainability agenda. Also, due to the size and framing of the originally specified structural steel members, the canopies would have had a ‘heavy’ visual appearance.”
Page undertook a review of the concept and prepared five alternative concepts for consideration by the OBO, each concept matching the design architect’s original design intent. These schemes were assessed and narrowed to two, and Page approached a number of canopy fabricators to further develop the concepts, including Structurflex, which offered engineering and technical support. “After a number of structural analyses,” says Wright, “we determined that a concept using interlocking diamond shapes was the most efficient in material usage and structural stability.” The design-build team considered a variety of material options, including PVC, PTFE and ETFE among several others, but ETFE’s many benefits swayed the choice in the end.
 Forms from nature
Forms from nature
With the grounds of the embassy landscaped in native plants and trees, it makes sense that the canopies’ structural concept take the shape of delicate trees, the sheltering ETFE panels forming transparent petals on slender steel “trunks” with triangular branching limbs creating the ribs between folded plates of membrane, a very strong form. To stiffen the system, tensioned stainless steel cables anchored at edge points around the perimeter of the canopy roof tie back to the columns to add vertical cross bracing that works in tandem with the interlocking diamond system of framing. This same structural concept is used on a smaller scale for a number of shading awnings on the main chancery façade, but without needing cables; the triangulation of the frames provides enough stiffness.
Integrated into the colonnade created by the canopies’ supports is nighttime lighting that the designers placed at the tops of the columns, at the point where the “branches” sprout upward. It’s a sophisticated detail that makes for an overall eloquent design statement.

The structures supporting the ETFE panels use slender framing elements and small-section steel columns, reflecting the gossamer look of the transparent canopies.
Space-Time factors
A 12-hour time difference separates Structurflex’s Kansas City office from Vientiane, making for extra work hours and meeting times that needed to happen to meet the project’s goals and deadlines. Given this half-day difference, and the six weeks of shipping time from North American ports to the project site in Vientiane, coordination of suppliers was critical.
The new U.S. Embassy compound in Vientiane meets all the OBO mission goals of providing safe, secure and functional facilities that represent the U.S. government to a host nation, representing the best in American architecture, engineering, technology, sustainability, art, culture and construction. The canopies are the iconic architectural element of the facility, providing a grand sense of entry from the perimeter of the embassy campus to the building entry, and became the focal point of the dedication ceremonies of the new compound in December, 2014, when the U.S. Ambassador to Laos, Daniel A. Clune, with Under Secretary for Management Patrick. F. Kennedy and the President of Laos, were in attendance alongside local officials.
Bruce N. Wright, AIA, is a writing/marketing consultant to architects and designers, and a frequent contributor to the Review.










