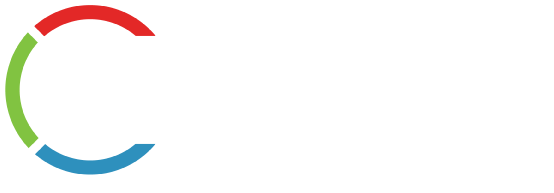London hospital features ETFE skylight
A redevelopment of a city hospital complex called for reusing existing buildings while adding functionality.
By Bruce Wright
St. Bartholomew’s Hospital is the oldest established hospital in the United Kingdom, located on a tight city center site within 500 meters of St Paul’s Cathedral. The redevelopment of St. Bartholomew’s (Barts) and The Royal London Hospital seeks to simplify the provision of healthcare across the two sites: The Royal London is the general hospital, while Barts becomes a center of excellence for cancer and cardiac care.
The main new building replaces the redundant nurse’s home and King George V surgical building, leaving a triangular building footprint upon which a nine-story hospital is under construction (basement and ground through seventh floor). Barts will become a specialist cancer and cardiac center, while the Royal London will become a new district general hospital. HOK London was selected to be the architectural firm for the project, as well as to provide the medical planning, interior and landscape design. Fabric Architecture interviewed HOK project architect Stephen Herbert.
For the atrium space that resides between these two major hospital buildings, was your choice of an ETFE material based on energy considerations, economic reasons, or both?
Stephen Herbert: There was a strong desire from the outset to create an enclosed atrium around which patients, staff and visitors could orientate themselves. The atrium not only acts as an orientation point within the hospital but also contains programmed space that makes it a container for activity. The atrium itself extends from the basement and is capped at the fifth floor with a triangular ETFE roof. Many studies were undertaken to find the appropriate resolution for the atrium roof.
Glass was discounted as an option due primarily to the shape of the atrium roof and the weight of the glass, which would have resulted in very deep triangulated structural members. The contractor, Skanska, was keen for us to develop a lightweight solution—not only because of the cost benefits but also in terms of ease of construction.
The ETFE solution also has a direct bearing on the ability to control the internal environment. The use of ETFE gave us far more control over environmental factors, with the roof incorporating a tri-foil pillow with inverted fritting, which can be adjusted automatically to increase or decrease the transparency. This allows control of solar gain and glare during the day and light pollution at night.
Acoustics was another area we spent a lot of time reviewing, because although ETFE is acoustically transparent to many frequencies, we had to understand what impact noise ingress would have on patient and staff comfort within the atrium, and whether this would impact the clinical spaces adjacent to the atrium. Cole Jarman Associates acoustically modeled the atrium, allowing us to reduce the noise to “patient sensitive” areas. It not only was general noise that needed to be addressed but rain drumming on the ETFE pillows. This is difficult, if not impossible, to completely eradicate, but the introduction of a rain net to “break” rain droplets has proven beneficial on other similar installations.
In determining the need to cap the atrium with some sort of transparent/translucent cover, did the size of the area factor into your choice of using ETFE?
SH: Because of the triangular shape of the atrium and the spans involved, the choice of ETFE, we believe, was the right response, giving us the aesthetic appearance we were after while reducing the cost of installation and maintenance. The atrium roof covers an area of approximately 1200 square meters, and although not the largest installation of ETFE, the benefits impacted across all disciplines. Because the loads are vastly reduced over glazed solutions, the structural support is lightweight both aesthetically and structurally, and the ETFE covering naturally lends itself to the irregular geometry of the roof.
Did prior experience using ETFE influence your decision to make this material choice?
SH: HOK London has used ETFE on a number of high-profile projects, including: The Darwin Centre in London’s Natural History Museum; Duxford Airspace Museum, Cambridge; Telford College, Edinburgh; and Almaty Halebury Independent School, Kazakhstan. The experience gained from these projects was undoubtedly a contributing factor in the selection of ETFE as a roof covering, and our ability to learn and refine our understanding of how ETFE behaves.










